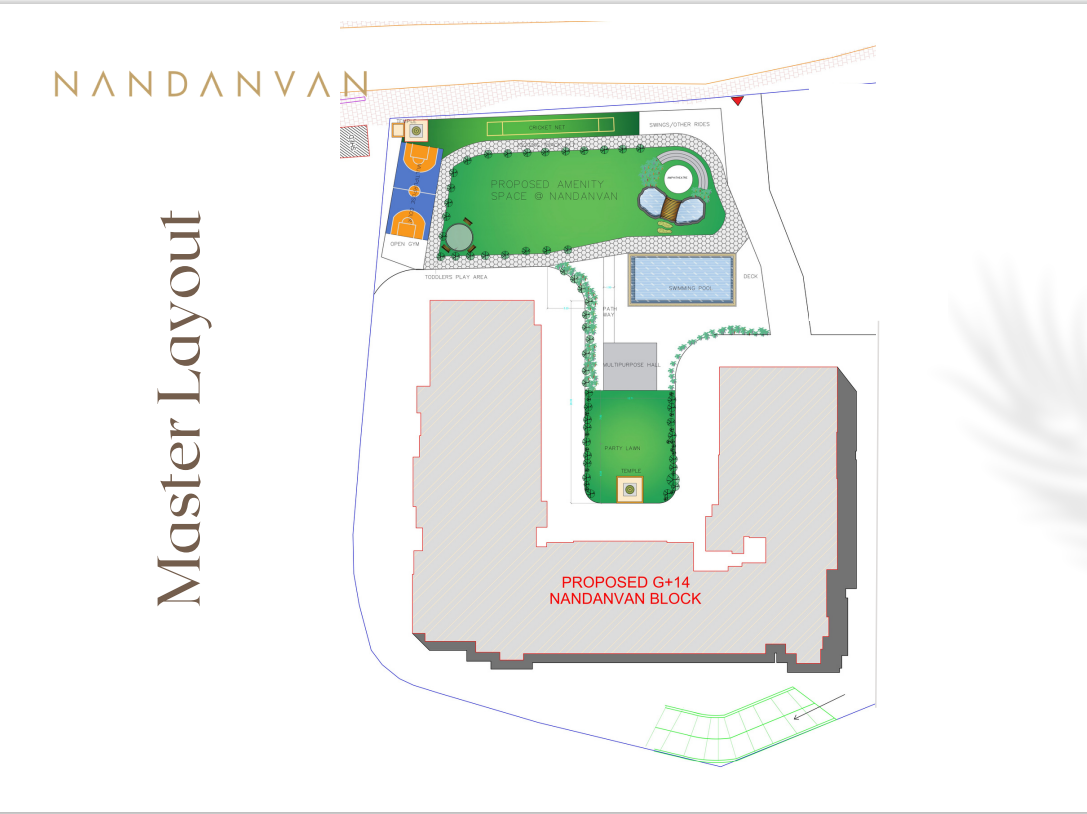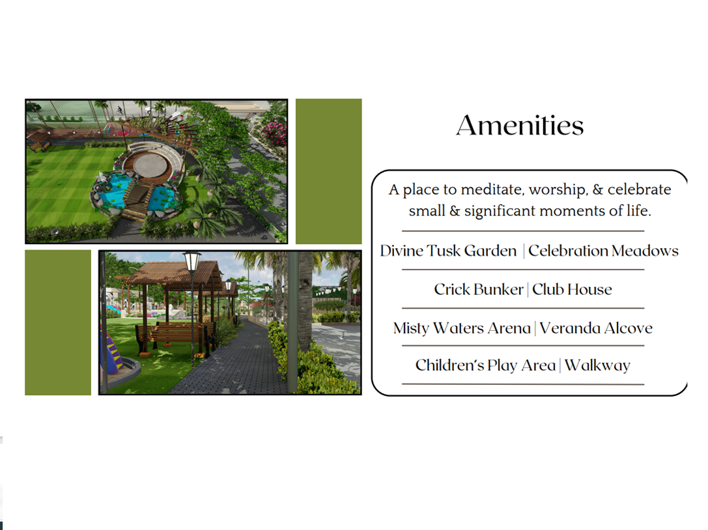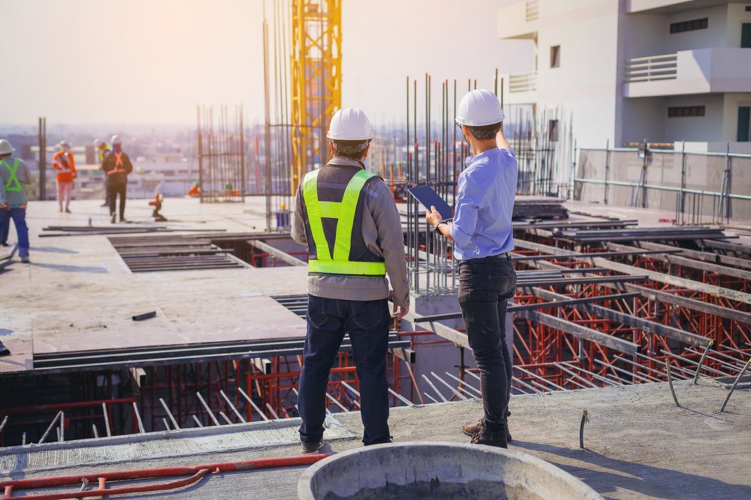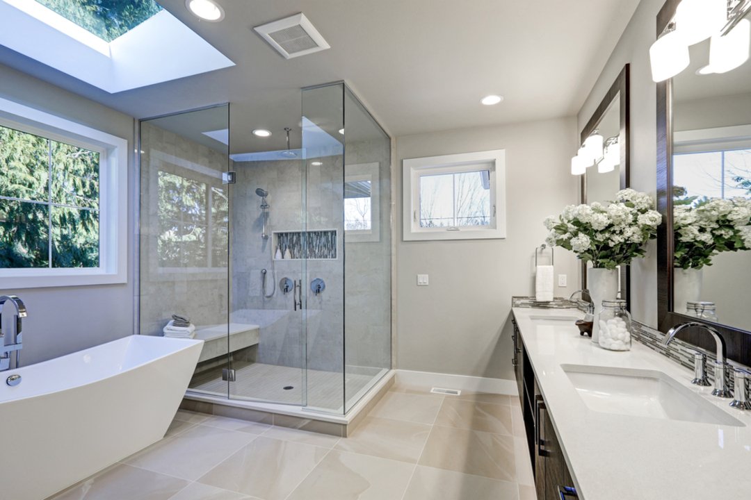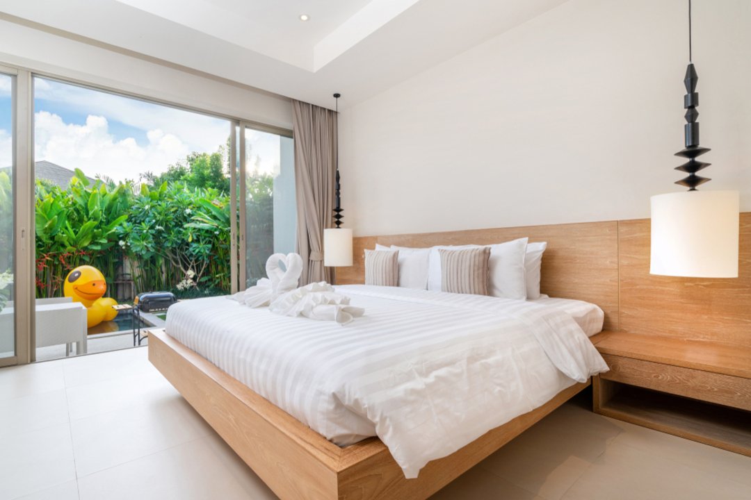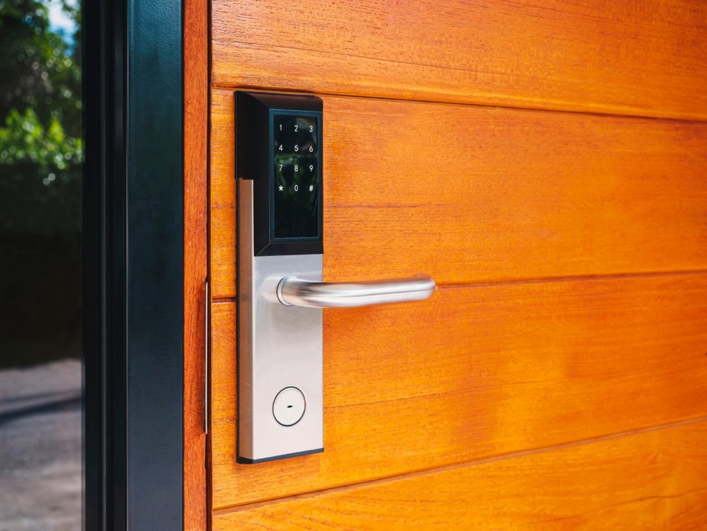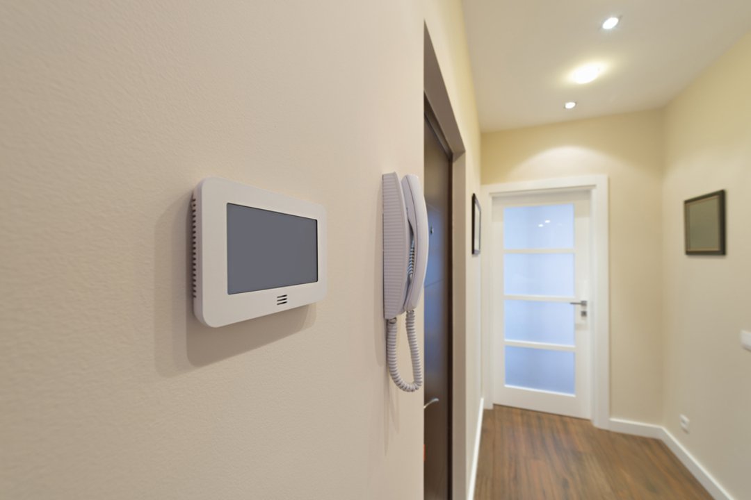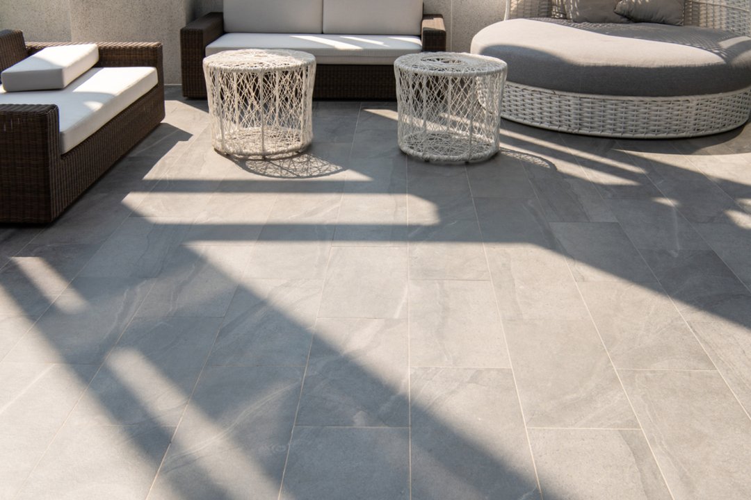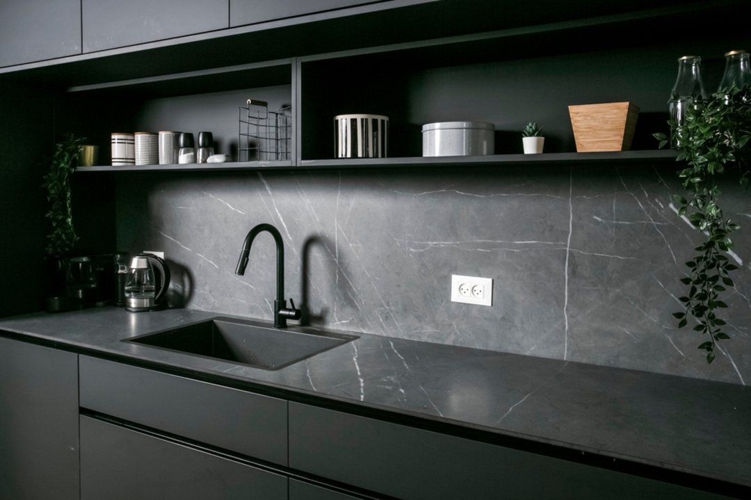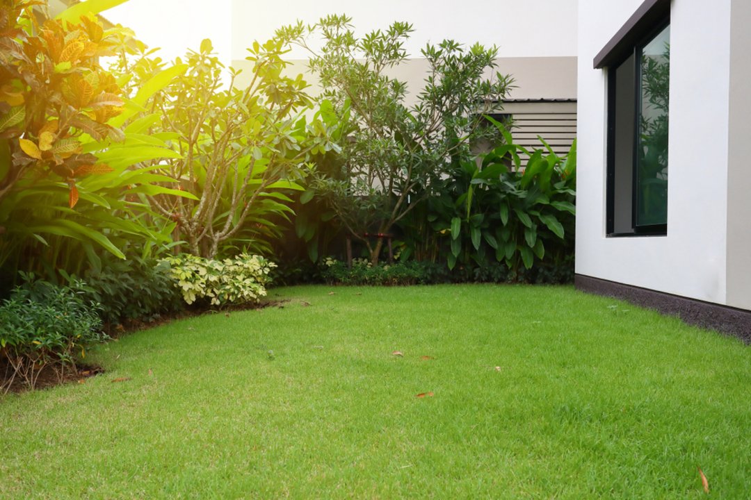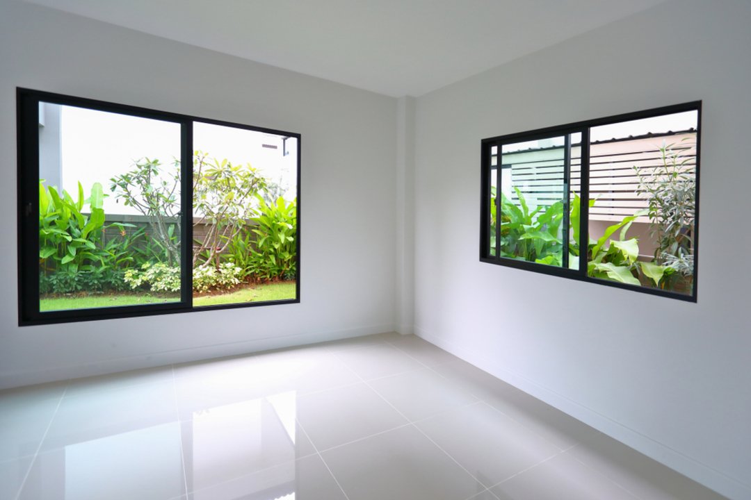Overview
Offers luxurious smart
2bhk & 3bhk homes in Vishrantwadi, Pune.
The project boasts 14 floors of sophistication and comfort, with modern apartments.
The layout has designated parking on two spacious basement levels and a ground floor.
Over 15 top-notch amenities await, including a gymnasium, swimming pool, meditation zone, children ' s play area, and more.
The project is committed to excellence, redefining urban living with a blend of luxury, convenience, and tranquility. Experience the epitome of opulent living at our esteemed address.
Now Selling, Under Construction
Vishrantwadi

Swimming Pool

Blue Haven Deck

Club House

Fitness Centre

Basketball Court

Volleyball Court

Crick Bunker

Children's Play Area

Baronial Barbaque

Eco Gym

Jogging Track

Misty Waters Arena

Karoake Room

Toddlers Play Area

Divine Tusk Garden

Celebration Meadow

Street Lighting

3 Level Car Parking

CCTV

Solar Water System

Rainwater Harvesting

Letter Box

Generator Backup (Common Areas)

Fire Fighting System

Swimming Pool

Blue Haven Deck

Club House

Fitness Centre

Basketball Court

Volleyball Court

Crick Bunker

Children's Play Area

Baronial Barbaque

Eco Gym

Jogging Track

Misty Waters Arena

Karoake Room

Toddlers Play Area

Divine Tusk Garden

Celebration Meadow

Street Lighting

3 Level Car Parking

CCTV

Solar Water System

Rainwater Harvesting

Letter Box

Generator Backup (Common Areas)

Fire Fighting System
Gallery
A Glimpse of Glamour
Specifications
Structure :
- Earthquake-resistant RCC framed structure
Walls &Ceilings :
- 5” thick external & internal AAC block walls.
- Tractor emulsion paint for walls & ceiling.
- Gypsum punning on internal walls.
Kitchen :
- Provision for water purifier & exhaust fan.
- Full body vitrified slab for kitchen platform.
- Provision of washing machine in dry-balcony.
- Dado wall tiles up to lintel level in the Kitchen.
- Separate water tap for drinking & washing purposes.
- Stainless steel kitchen sink (‘Frankie’ or equivalent make).
- Separate stainless steel sink with drainboard in dry-balcony.
Bathroom :
- Provision for boilers and exhaust fan.
- C.P. Fitting of ‘Kludi’ or equivalent make.
- White sanitary ware of ‘Cera’ or equivalent make.
- Dado wall tiles (600mm x 1200mm) of premium make up to lintel level.
- Matte finish ceramic tiles (600 mm x 600mm) of premium make for bathroom flooring.
Balcony:
- Cladding up to lintel level.
- Powder coated M.S. railing with toughened glass.
- PVC false ceiling with wooden finish, for all the balconies.
- Powder-coated 4-track aluminum aesthetic sliding door for attached balcony.
Doors :
- Post foam decorative laminated main door, with digital door lock.
- Both side laminated internal doors & door frames with post foam finish for bedrooms.
- Granite door frames with water-resistant flush doors for all washrooms.
Flooring :
- Matt finish ceramic floor tiles (400mmx 400mm) in bathroom & dry-balcony & attached terrace.
- Vitrified tiles (800mm x 800mm) of premium make with skirting for the entire flat.
Doors :
- Post foam decorative laminated main door, with digital door lock.
- Both side laminated internal doors & door frames with post foam finish for bedrooms.
- Granite door frames with water-resistant flush doors for all washrooms.
Windows :
- Granite sill for all the window openings.
- Powder-coated, 3-track aluminum sliding windows with mosquito net.
Electrical :
- Provision for Inverter connection.
- Adequate light points in each room.
- Provision for exhaust fans of Kitchen & Bathrooms.
- Provision for microwave, refrigerator & mixer in Kitchen.
- Concealed wiring with modular switches of the reputed make.
- Provision of electrical points for AC & TV unit in Living & Master Bedroom.
- For electrical safety MCCB Switches & ELCB (Earth Leakage Circuit Breaker).
The Location
IDEAL LOCATION
FOR LIVING IN HARMONY WITH NATURE


- VIBGYOR High School (5 mins)
- Pune International School (5 mins)
- Symbiosis College (14 mins)
- COEP College (15 mins)
- Bishops Coed School (16 mins)
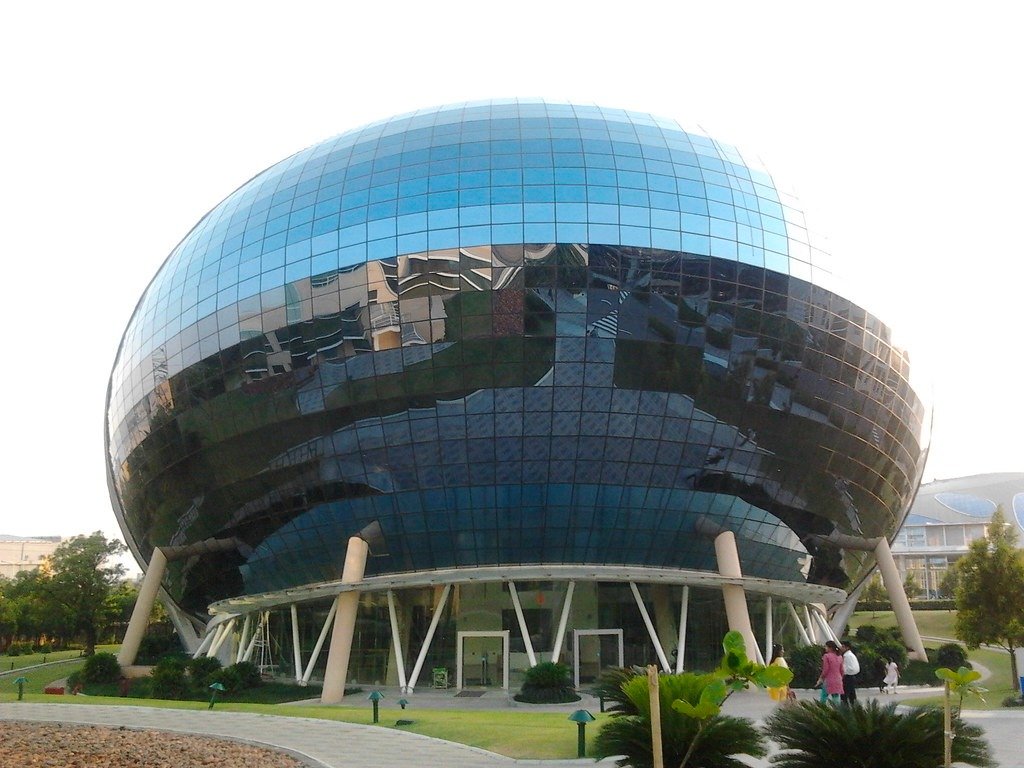
- EON IT Park (26 mins)
- Business Bay (10 mins)
- World Trade Centre (25 mins)
- WNS Global Services (14 mins)
- Commerce Zone IT Park (4 mins)

- Sahyadri Hospital (10 mins)
- Orchid Hospital (14 mins)
- Sancheti Hospital (18 mins)
- Ruby Hall Clinic (20 mins)
- Jahangir Hospital (20 mins)
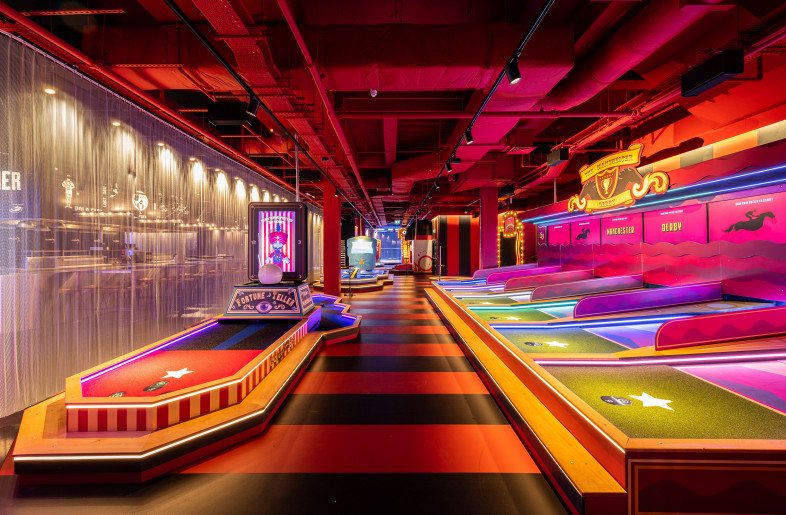
- Skyjumper Trampoline Park (9 mins)
- Ishanya Mall (8 mins)
- Aero Mall (10 mins)
- Phoenix Marketcity (17 mins)
- Sheraton Grand (18 mins)


- VIBGYOR High School
(5 mins) - Pune International School
(5 mins) - Symbiosis College
(14 mins) - COEP College
(15 mins) - Bishops Coed School
(16 mins)

- EON IT Park
(26 mins) - Business Bay
(10 mins) - World Trade Centre
(25 mins) - WNS Global Services
(14 mins) - Commerce Zone IT Park
(4 mins)

- Sahyadri Hospital
(10 mins) - Orchid Hospital
(14 mins) - Sancheti Hospital
(18 mins) - Ruby Hall Clinic
(20 mins) - Jahangir Hospital
(20 mins)

- Skyjumper Trampoline Park
(9 mins) - Ishanya Mall
(8 mins) - Aero Mall
(10 mins) - Phoenix Marketcity
(17 mins) - Sheraton Grand
(18 mins)
Residents can enjoy the best of both worlds: a stylish and contemporary living space, surrounded by trees, gardens, and parks.











